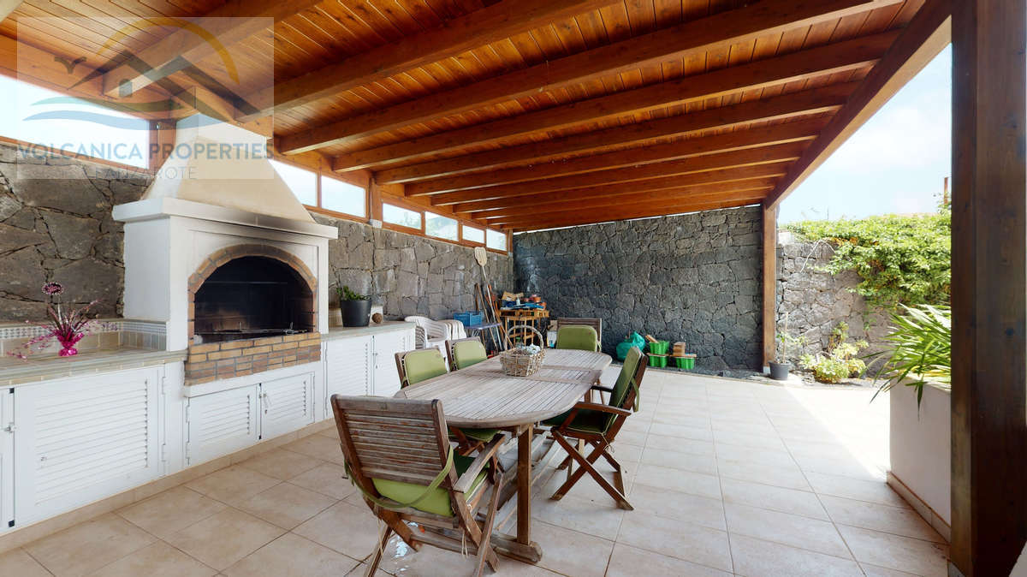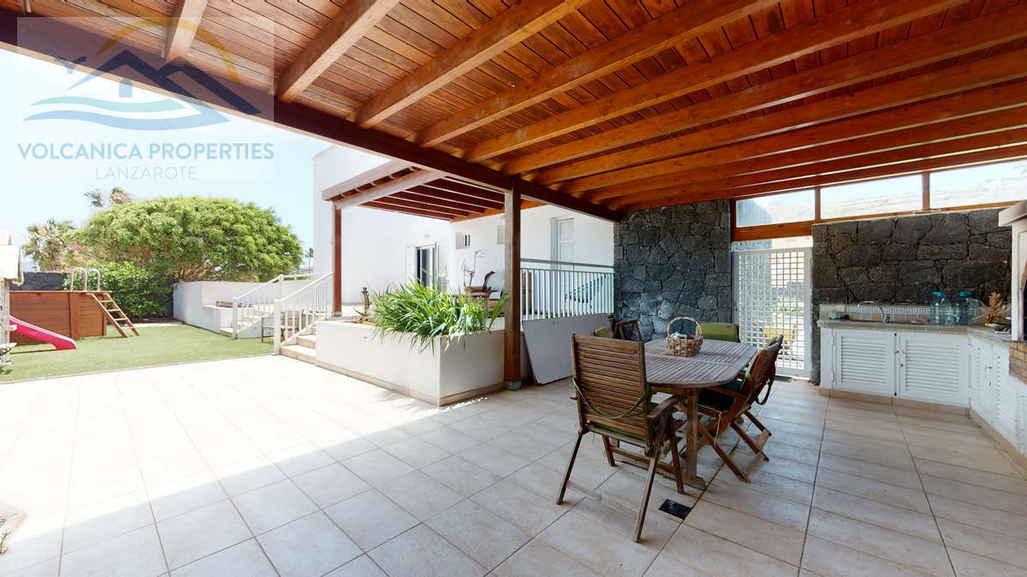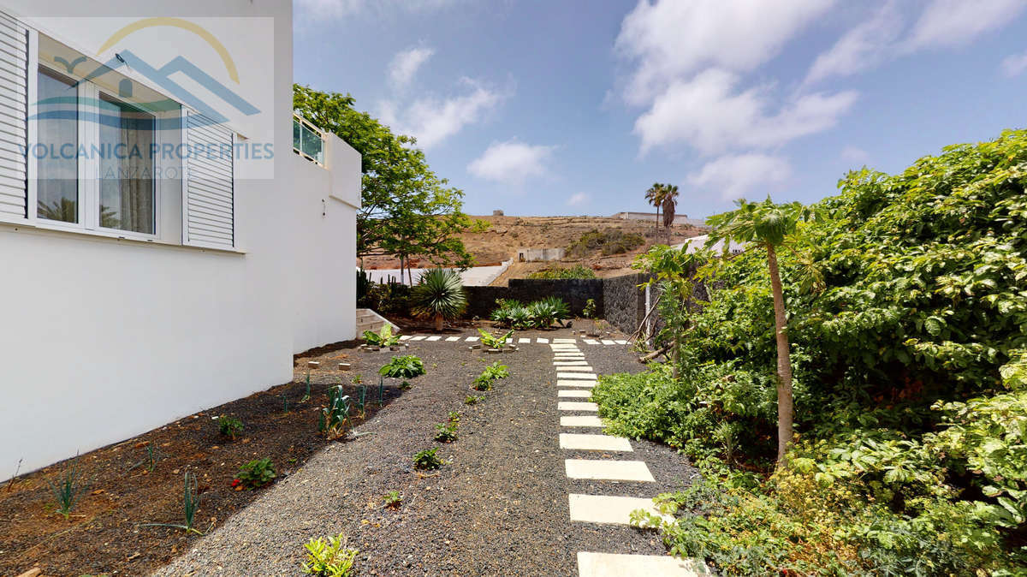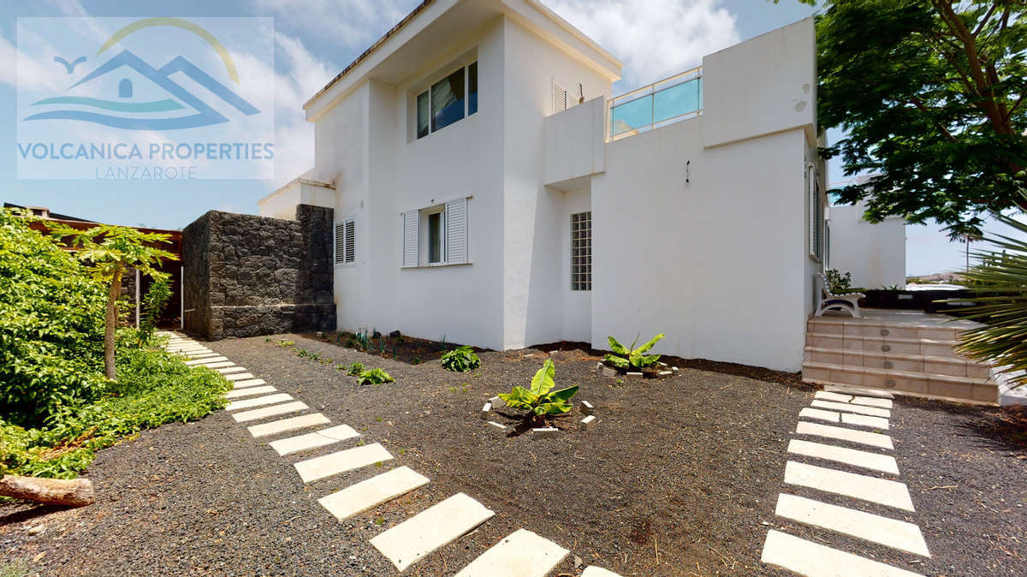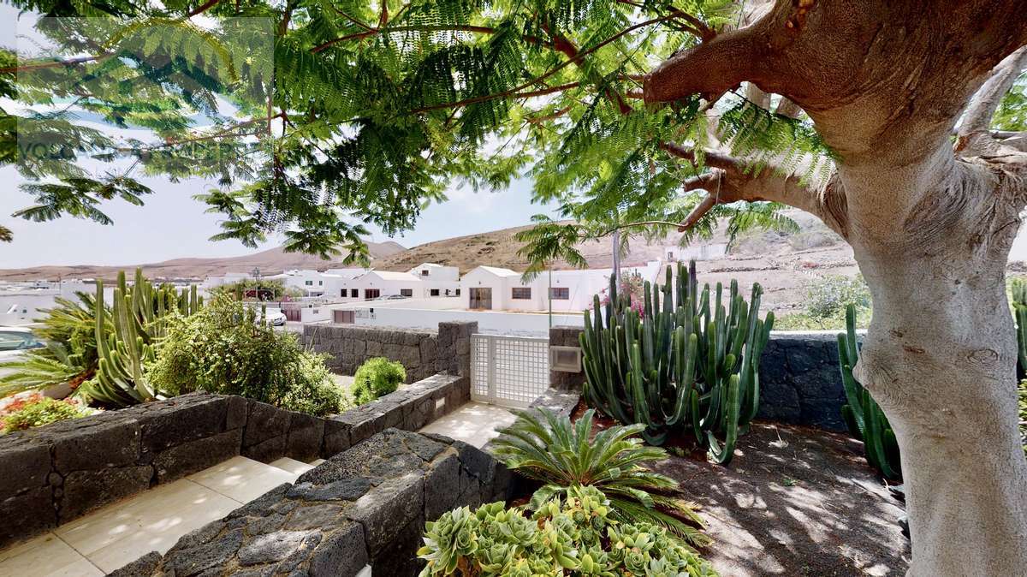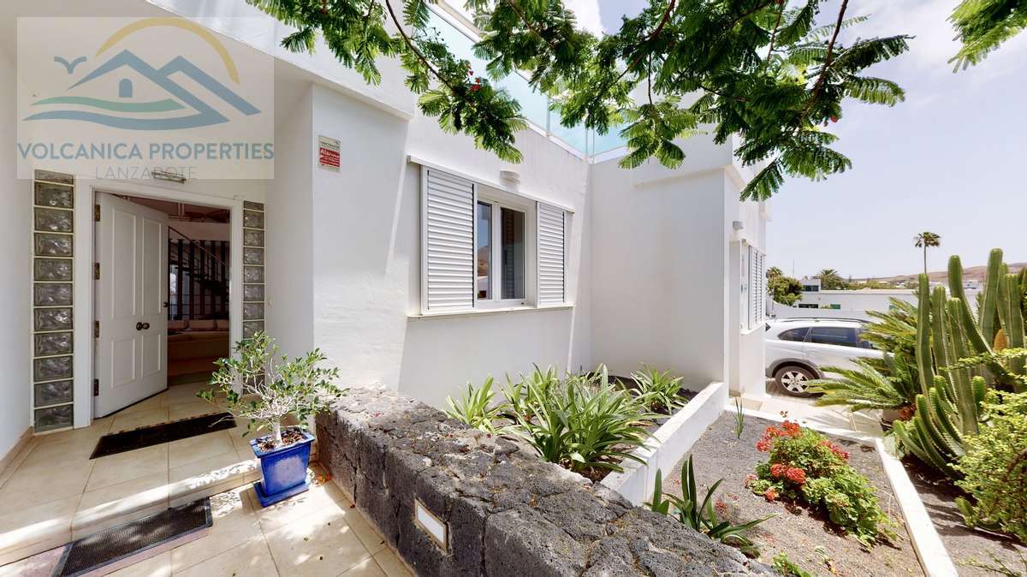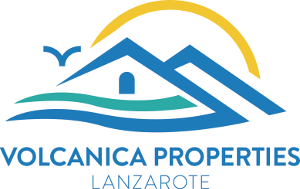
Ref.VOLC-383338 / GAJO
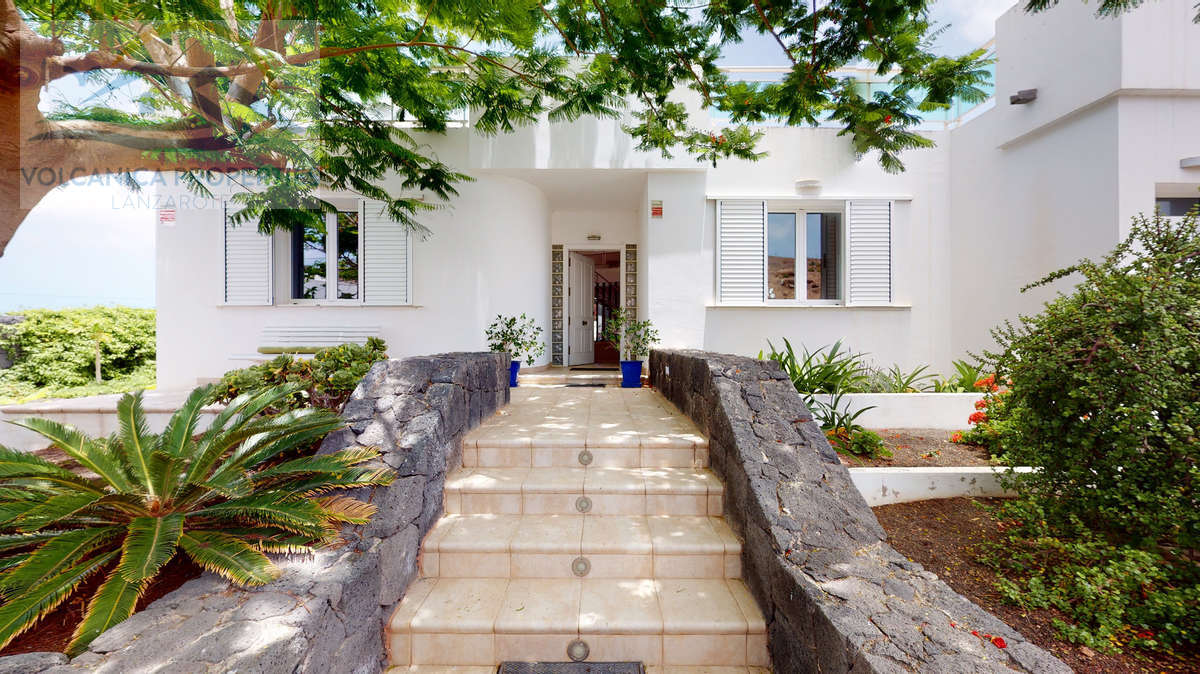
Modern Architecture: Detached 3-Storey Villa in La Vegueta
980.000€ (£ 859.950 approx.)
Modern Architecture: Detached 3-Storey Villa in La Vegueta
This detached house is located in the pretty village of Vegueta, close to Tinajo near to Famara beach as well as within easy access to the Timanfaya National Park and La Geria wine region. The house consists of 3 floors on a plot of 840.00 m2. The exterior has several terraces both on the ground and first floors and a large barbecue area with pergola, terrace with lawn and large garden. The two upper floors (together 270 m2) form the living area and the basement (148 m2) consists of a self-contained garage with space for 3-4 cars and a large storage room. The living room with fireplace and double-height ceiling is the centrepiece of the house. Surrounding the large interior are numerous panoramic windows and sloping skylights to create a naturally luminous and open environment. The living area leads to a separate TV room, a large dining room and a kitchen with high-quality appliances, which also includes a utility room and a storage closet. The ground floor also features the master bedroom with walk-in wardrobe and en-suite bathroom (with shower and bath), two further double bedrooms plus associated bathroom with bath, and a large office with its own external access. The living room is framed by a curved wrought iron staircase with wooden steps in vitacola, which leads to the upper floor. Upstairs there is a large hobby/sports room with access to two terraces: A north-facing balcony and the large south-facing sun-bathing terrace that runs along the entire facade of the villa. There is also an additional large bedroom with its own dressing room and a spacious bathroom. This bedroom also gives access to the south terrace. The house offers additional comfort with double-glazed windows and external shutters, double-layered walls with internal insulation, insulated floors and ceilings and plenty of natural light. It has a central vacuum system, satellite dish, solar panels, remote controlled alarm system and video intercom. The property is sold fully furnished. SUMMARY: Build size 418m2 Plot size 840m2 Fully Furnished 4 bedrooms 4 bathrooms Mountain Views No Community of Owners Off Road Parking Potential Investment Property Rural environment Shutters on all windows & doors Underground Garage & Storage Alarm System Automatic Gates Barbeque Built in kitchen with appliances Construction date: 2007 Detached Double Garage Extensive Gardens Fireplace
This detached house is located in the pretty village of Vegueta, close to Tinajo near to Famara beach as well as within easy access to the Timanfaya National Park and La Geria wine region. The house consists of 3 floors on a plot of 840.00 m2. The exterior has several terraces both on the ground and first floors and a large barbecue area with pergola, terrace with lawn and large garden. The two upper floors (together 270 m2) form the living area and the basement (148 m2) consists of a self-contained garage with space for 3-4 cars and a large storage room. The living room with fireplace and double-height ceiling is the centrepiece of the house. Surrounding the large interior are numerous panoramic windows and sloping skylights to create a naturally luminous and open environment. The living area leads to a separate TV room, a large dining room and a kitchen with high-quality appliances, which also includes a utility room and a storage closet. The ground floor also features the master bedroom with walk-in wardrobe and en-suite bathroom (with shower and bath), two further double bedrooms plus associated bathroom with bath, and a large office with its own external access. The living room is framed by a curved wrought iron staircase with wooden steps in vitacola, which leads to the upper floor. Upstairs there is a large hobby/sports room with access to two terraces: A north-facing balcony and the large south-facing sun-bathing terrace that runs along the entire facade of the villa. There is also an additional large bedroom with its own dressing room and a spacious bathroom. This bedroom also gives access to the south terrace. The house offers additional comfort with double-glazed windows and external shutters, double-layered walls with internal insulation, insulated floors and ceilings and plenty of natural light. It has a central vacuum system, satellite dish, solar panels, remote controlled alarm system and video intercom. The property is sold fully furnished. SUMMARY: Build size 418m2 Plot size 840m2 Fully Furnished 4 bedrooms 4 bathrooms Mountain Views No Community of Owners Off Road Parking Potential Investment Property Rural environment Shutters on all windows & doors Underground Garage & Storage Alarm System Automatic Gates Barbeque Built in kitchen with appliances Construction date: 2007 Detached Double Garage Extensive Gardens Fireplace
Volcanica Properties, , 35560 Lanzarote. (+34)679.906.475 https://www.volcanicaproperties.com/


