Villa for sale in La Asomada, Tías, Las Palmas, Lanzarote [Ref 382802]
NO PUBLISH
RefVOLC-382802 🔗
Ref2.LR
Camino Barranco Por La Vegueta
1.200.000€
 545m²
545m² 7
7 5
5 3
3 8.500m²
8.500m²

La Asomada (Tias) Country houseFor lovers of traditional Lanzarote architecture this is one of the most sublime properties available on the island today. Dating from the 19th century this character property was the equivalent to a country mansion back in its heyday and many original features are still in place. To give examples there are meter thick stone walls to keep the finca cool in the summer and warm in the winter, wide windows, ceilings with wooden beams, many internal and external walls in natural local stone and large hewn corner stones. Unusually this traditional building is full of light.
Today the property comprises a main, original finca and 2 newer and independent guest houses. The total constructed area is a grand 545m2 and the estate grounds of 8500m2 are completely surrounded by high natural stone walls for both practicality and privacy.
A palm tree lined driveway leads to a paved parking area which includes a carport, two garages and a large storage space. There is room for a number of vehicles. A path, bordered by beautiful native plants, leads to the main entrance where there is a patio paved with lava pebbles, a traditional antique oven, a water well and the most spectacular views of the sunrise over the ocean.
Entering the main finca there is a spacious, light-filled hall from which many of the other rooms emanate. The double-height ceiling gives a sense of old school grandeur. Today this is furnished as a large study and dining room although it could equally be a stunning sitting room. It’s a place to gather, enjoy company and celebrate.
This space gives access to most of the other rooms in the finca including a cosy sitting room with a wonderful wooden ceiling, lava stone-clad fireplace and traditional stone water purifier, a large independent kitchen, a larder, 4 bedrooms and 3 bathrooms. The master bedroom has an en suite bathroom and its own private terrace.
The dining room connects to the large kitchen, a spacious storage room and the fourth bedroom. Originally this was where animals were stabled, hence the high ceilings! This bedroom and two of the others share a modern family bathroom.
To the front aspect of the finca is a paved courtyard surrounded by wonderful mature gardens; a place to gather, for meetings of all kinds, a safe space for children or simply somewhere to enjoy a coffee or the sun.
There are two more recently added independent guest houses. The larger has a kitchen and sitting room that were originally a wine cellar. It has 2 bedrooms, a bathroom, separate WC and a lovely terrace covered with a pergola and flowering bougainvillea. This guest house has a gated entrance. Outside the exterior walls is a second guest house that requires some finishing touches. The bedroom has been completed but the bathroom and open plan kitchen and sitting area have been left to the style and requirements of a new owner. Each of the guest houses is approx. 100m2.
To the southern aspect of the finca is a 18m covered terrace with access to the kitchen, the perfect place to host gatherings of any kind. With views of the ocean, Fuerteventura and the Ajache mountains to the rear which showcase Lanzarote’s famous sunsets.
The rest of the estate is given to gardens and the low maintenance covering of crushed lava stone called picón. There is much that could be done with the massive garden area including an estate vegetable garden, orchards, a small vineyard, an area for sports, BBQ and outside dining area or simply used for taking in the incredible ocean views and for rest and relaxation as it is today.
The whole property is built over one level making it accessible and perfect for any number of uses. It could be used as a small casa rural, a retreat centre, large family home or holiday home or used as an investment property for its rental potential. Viewing is essential.
Summary:
Price €1,200,000
7 Bedroom
5 Bathroom
Build size 545 m²
Plot size 8,500 m2
Today the property comprises a main, original finca and 2 newer and independent guest houses. The total constructed area is a grand 545m2 and the estate grounds of 8500m2 are completely surrounded by high natural stone walls for both practicality and privacy.
A palm tree lined driveway leads to a paved parking area which includes a carport, two garages and a large storage space. There is room for a number of vehicles. A path, bordered by beautiful native plants, leads to the main entrance where there is a patio paved with lava pebbles, a traditional antique oven, a water well and the most spectacular views of the sunrise over the ocean.
Entering the main finca there is a spacious, light-filled hall from which many of the other rooms emanate. The double-height ceiling gives a sense of old school grandeur. Today this is furnished as a large study and dining room although it could equally be a stunning sitting room. It’s a place to gather, enjoy company and celebrate.
This space gives access to most of the other rooms in the finca including a cosy sitting room with a wonderful wooden ceiling, lava stone-clad fireplace and traditional stone water purifier, a large independent kitchen, a larder, 4 bedrooms and 3 bathrooms. The master bedroom has an en suite bathroom and its own private terrace.
The dining room connects to the large kitchen, a spacious storage room and the fourth bedroom. Originally this was where animals were stabled, hence the high ceilings! This bedroom and two of the others share a modern family bathroom.
To the front aspect of the finca is a paved courtyard surrounded by wonderful mature gardens; a place to gather, for meetings of all kinds, a safe space for children or simply somewhere to enjoy a coffee or the sun.
There are two more recently added independent guest houses. The larger has a kitchen and sitting room that were originally a wine cellar. It has 2 bedrooms, a bathroom, separate WC and a lovely terrace covered with a pergola and flowering bougainvillea. This guest house has a gated entrance. Outside the exterior walls is a second guest house that requires some finishing touches. The bedroom has been completed but the bathroom and open plan kitchen and sitting area have been left to the style and requirements of a new owner. Each of the guest houses is approx. 100m2.
To the southern aspect of the finca is a 18m covered terrace with access to the kitchen, the perfect place to host gatherings of any kind. With views of the ocean, Fuerteventura and the Ajache mountains to the rear which showcase Lanzarote’s famous sunsets.
The rest of the estate is given to gardens and the low maintenance covering of crushed lava stone called picón. There is much that could be done with the massive garden area including an estate vegetable garden, orchards, a small vineyard, an area for sports, BBQ and outside dining area or simply used for taking in the incredible ocean views and for rest and relaxation as it is today.
The whole property is built over one level making it accessible and perfect for any number of uses. It could be used as a small casa rural, a retreat centre, large family home or holiday home or used as an investment property for its rental potential. Viewing is essential.
Summary:
Price €1,200,000
7 Bedroom
5 Bathroom
Build size 545 m²
Plot size 8,500 m2
Property details
Reference:
382802 - LRSize:
545m²Plot size:
8.500m²Bedrooms:
7Bathrooms:
5Garage:
Private (3 Parking places)Garage type:
ClosedGarden:
Private Lounges:
3Furnished kitchen:
Furnished with appliancesKitchen type:
IndependentSuites:
1Location:
Not far from the beachViews:
Sea, Country, MountainStorage room:
YesNo. of floors:
1Style:
RústicoCondition:
GoodEquipment:
PergolaContact us
Information on property
Please, complete the information in this form to send your request
Contact us
We call you for free
Call us:
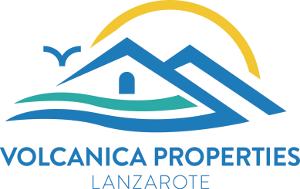


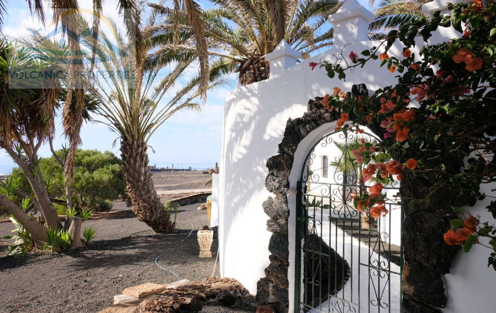
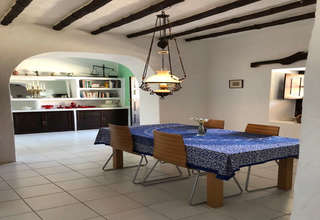
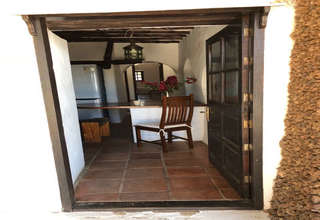
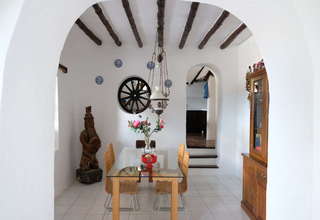
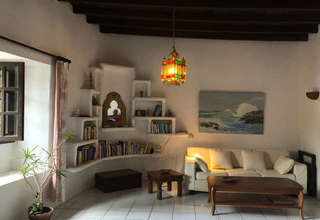
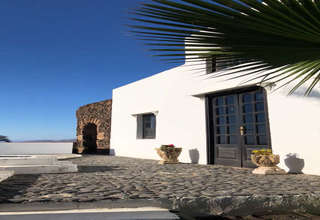
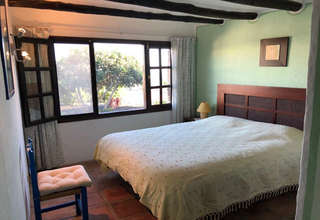
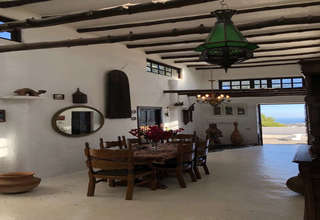
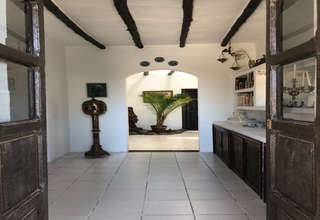
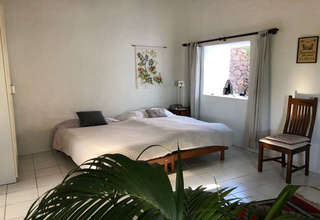
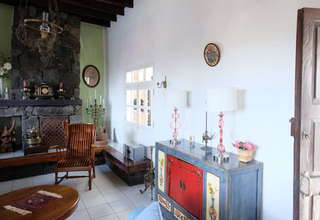
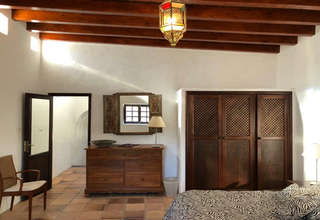
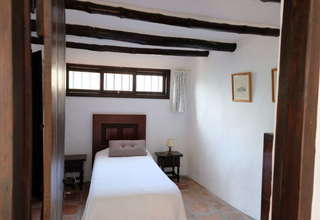
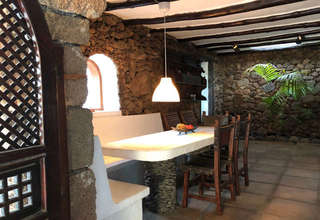
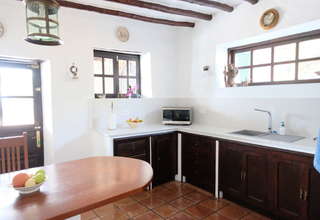
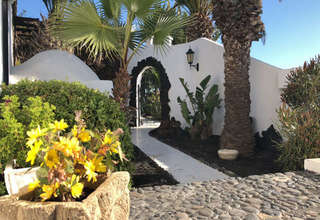
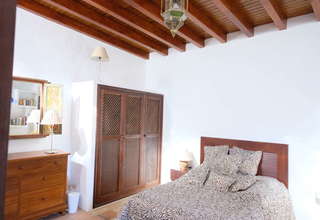
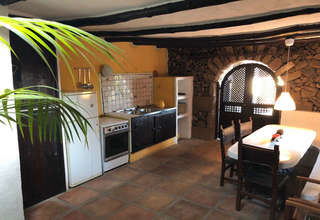
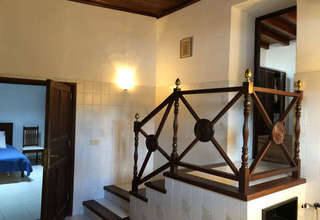
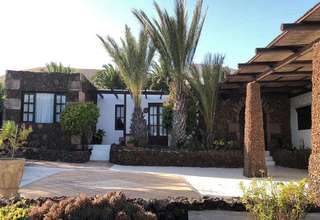
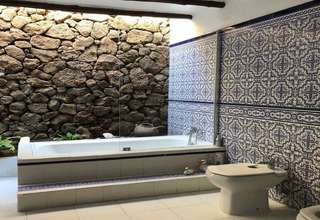
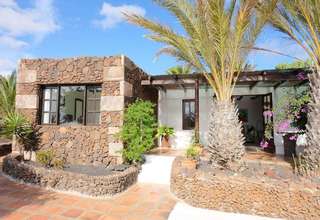
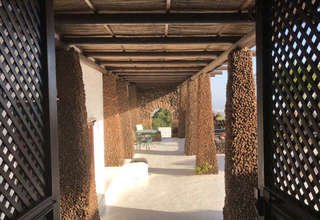
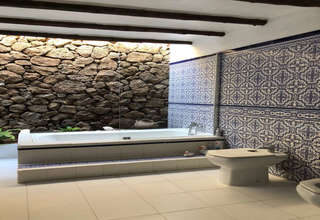
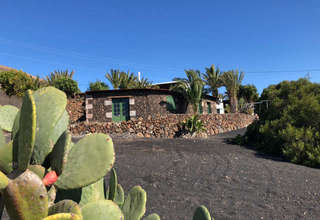
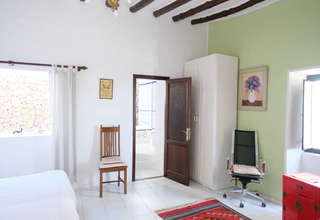
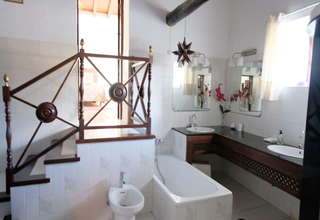
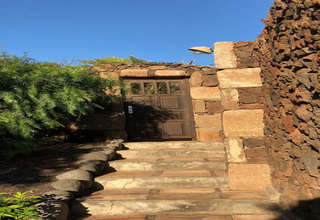
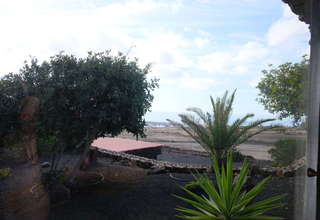
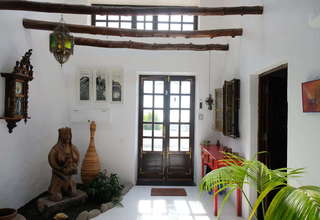
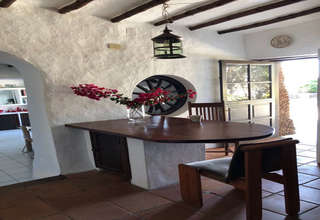
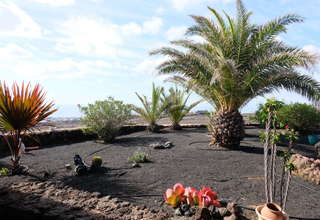
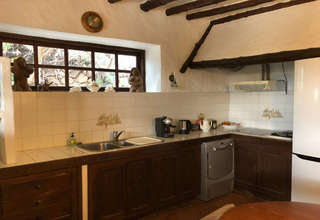
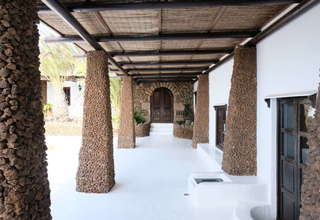
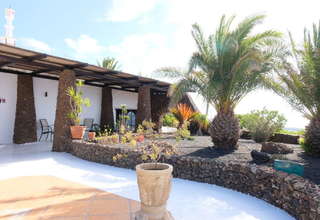
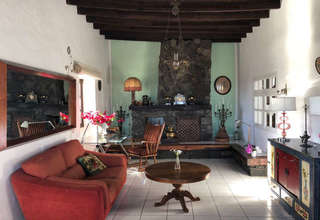
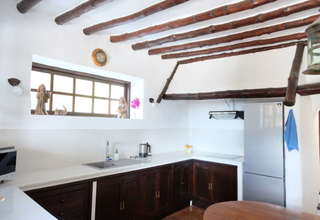
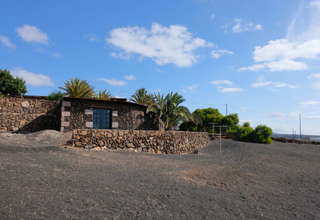
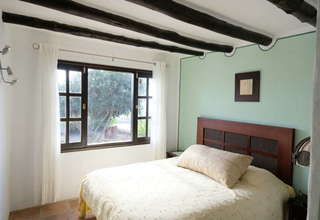
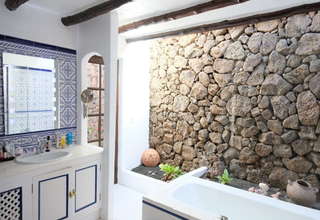
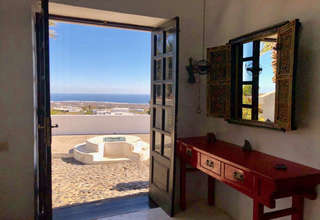
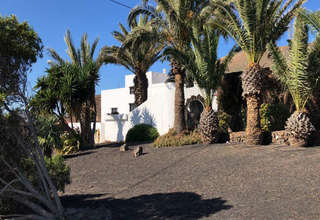
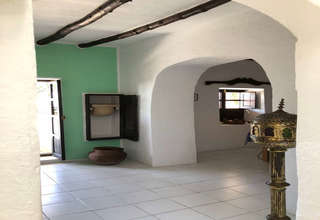
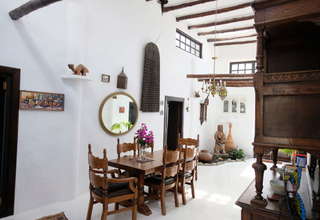
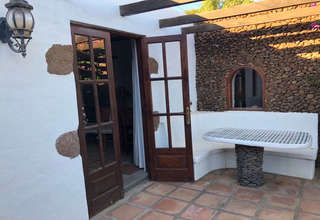
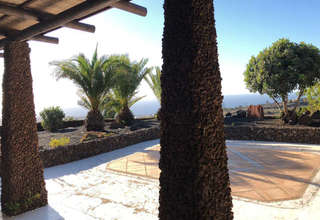
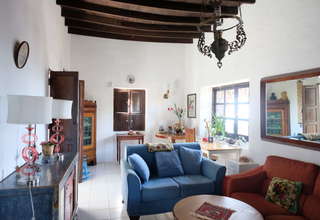
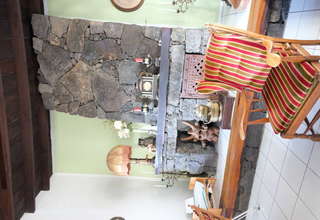
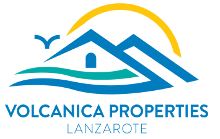
 (+34)679.906.475
(+34)679.906.475




